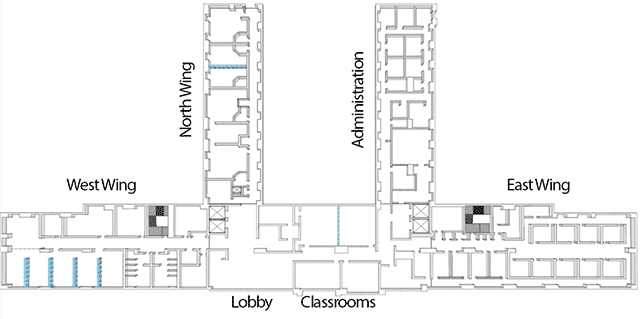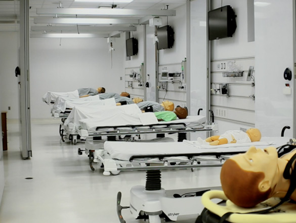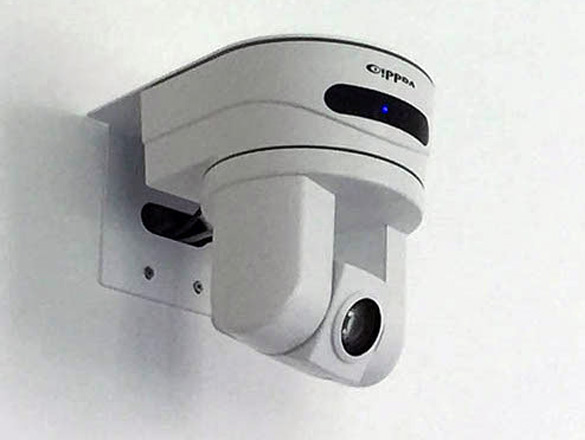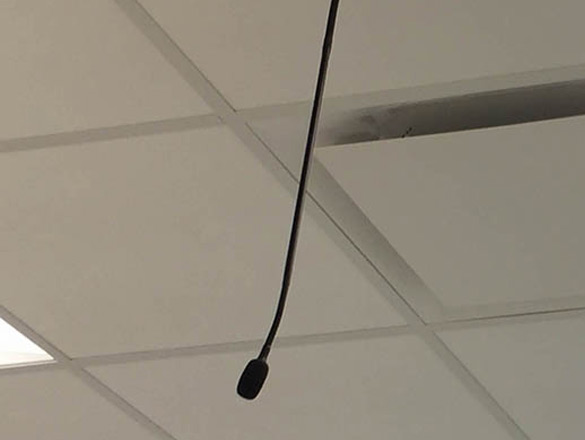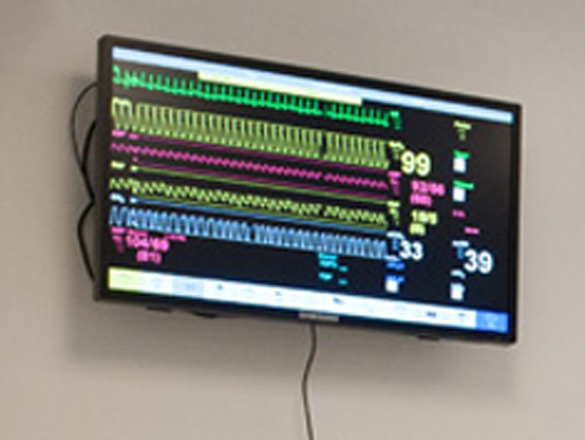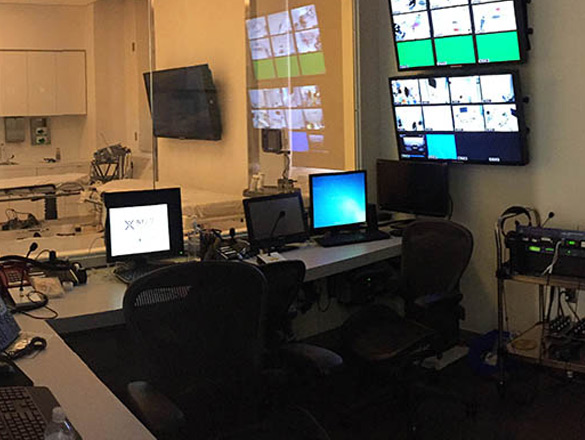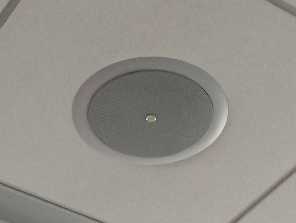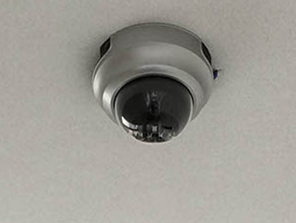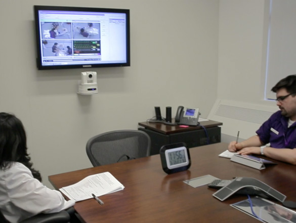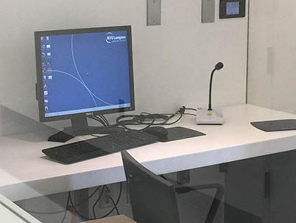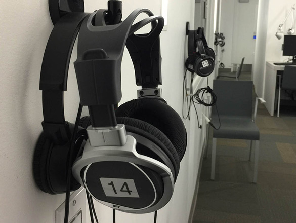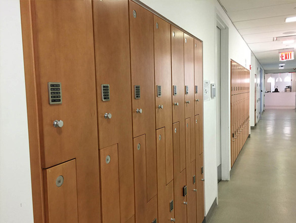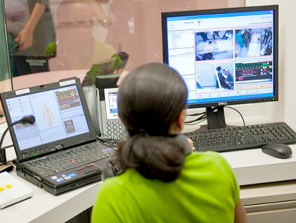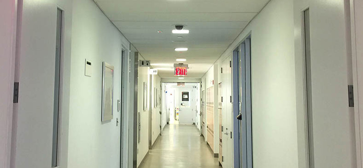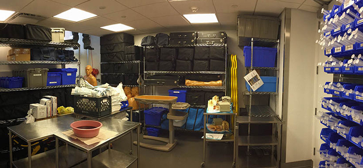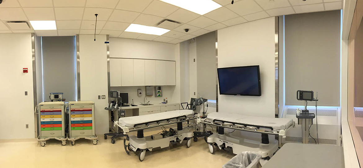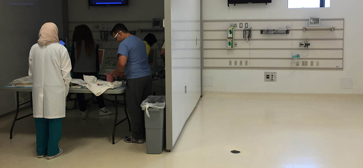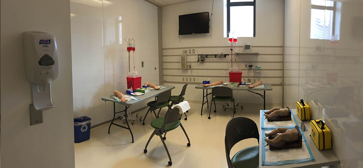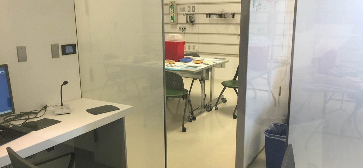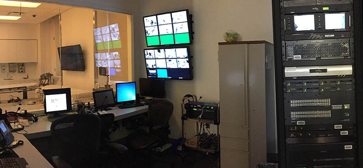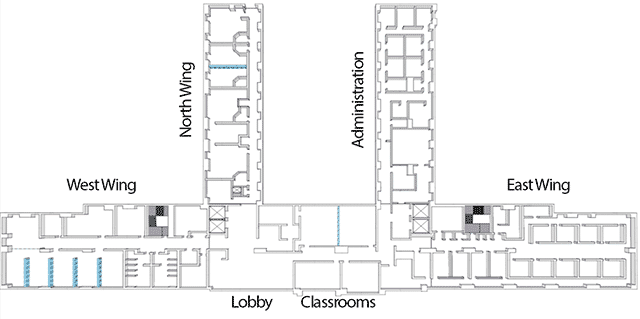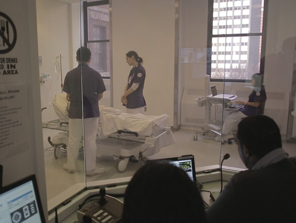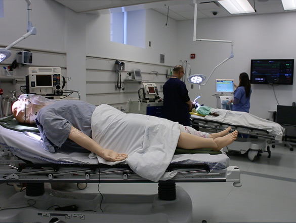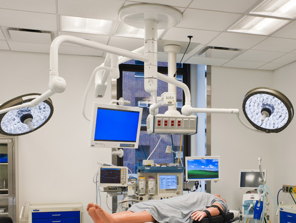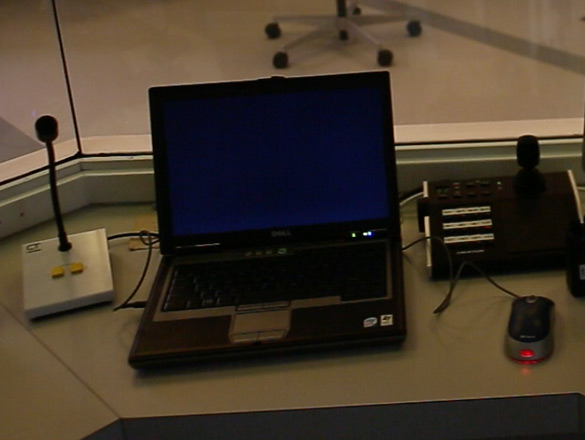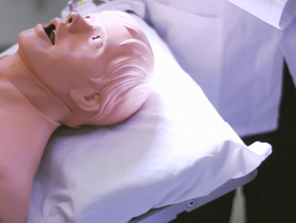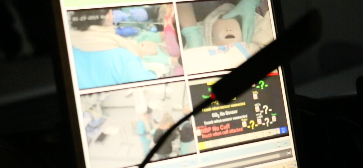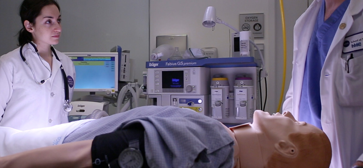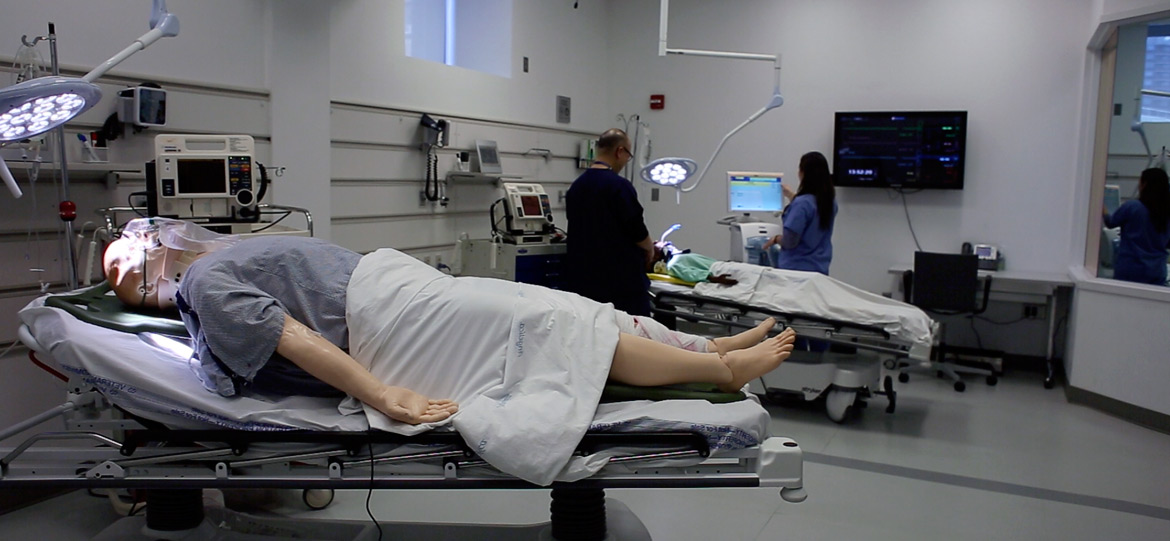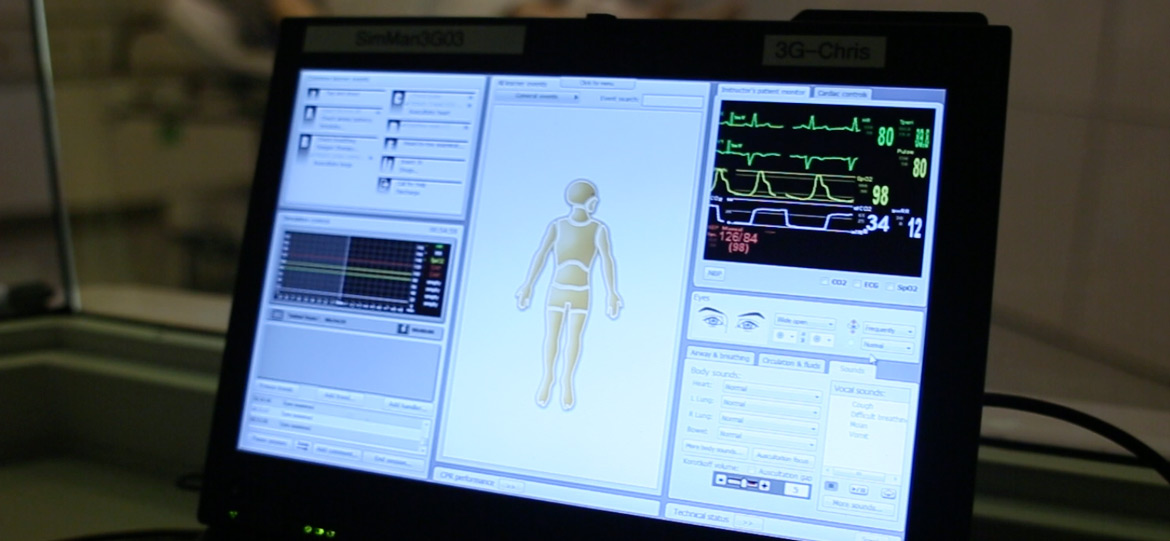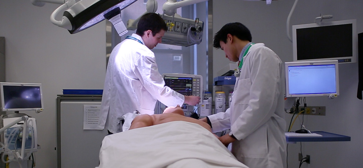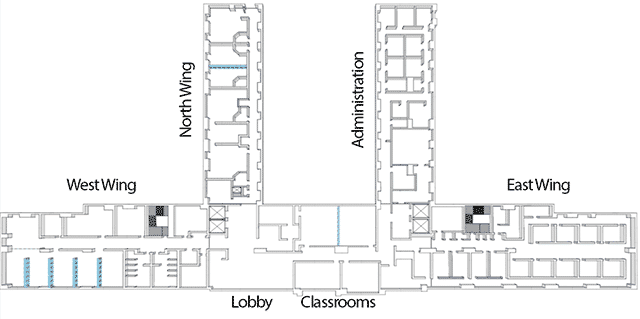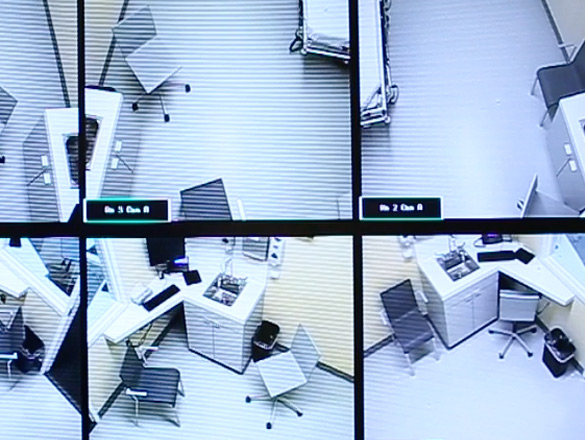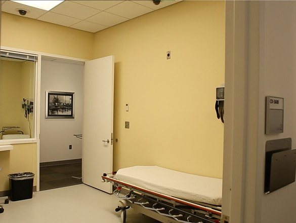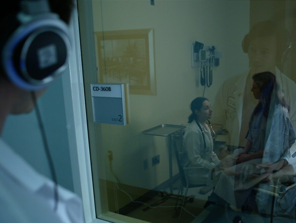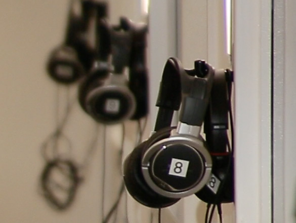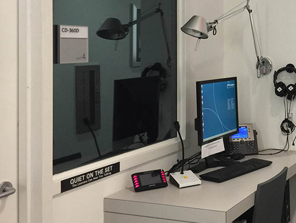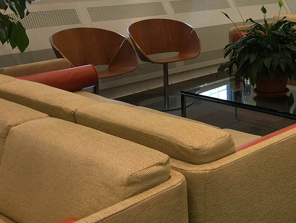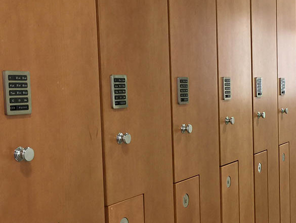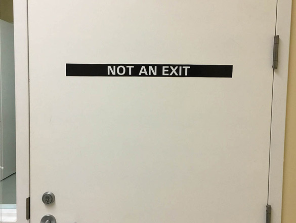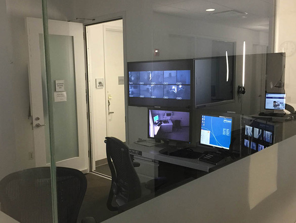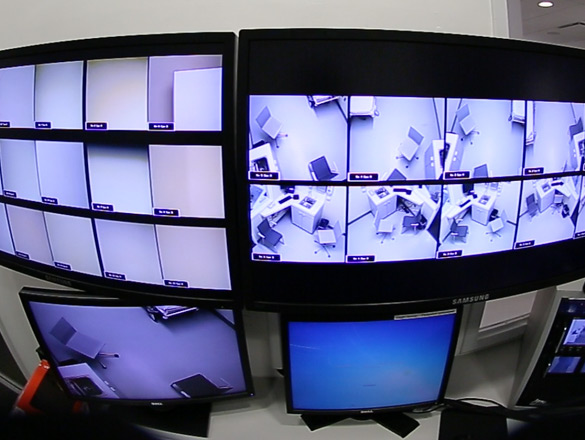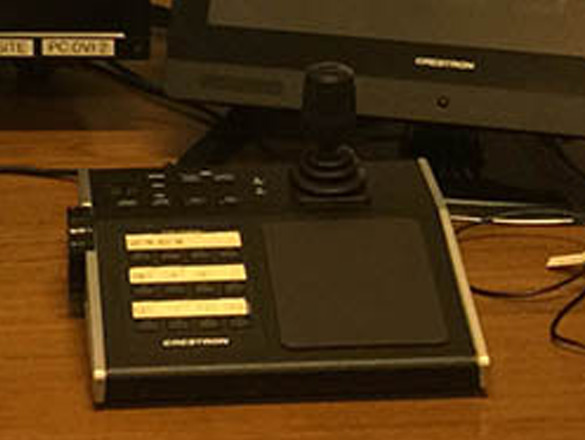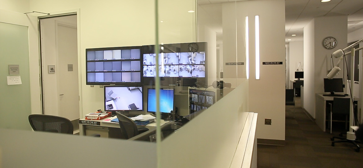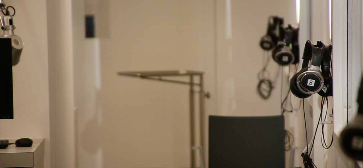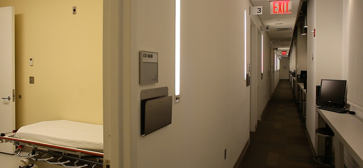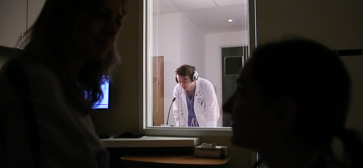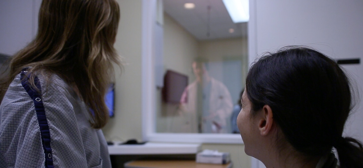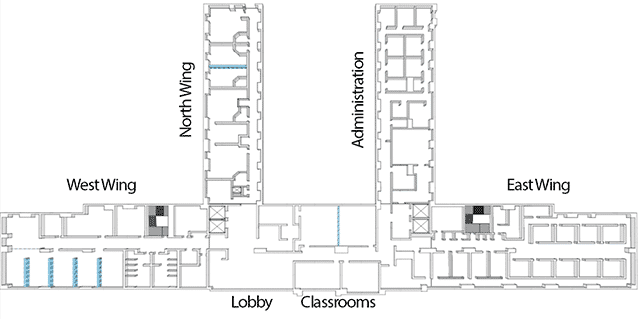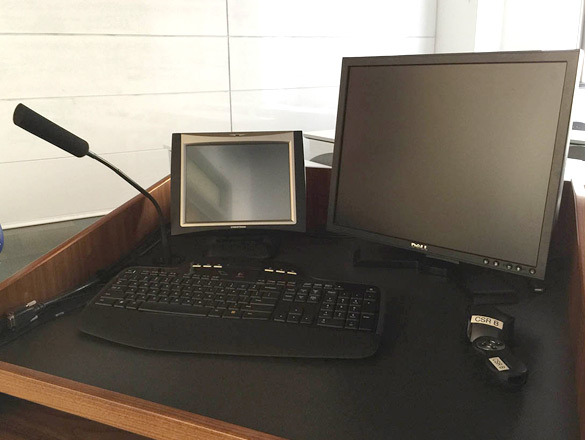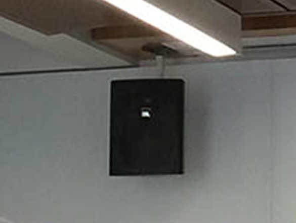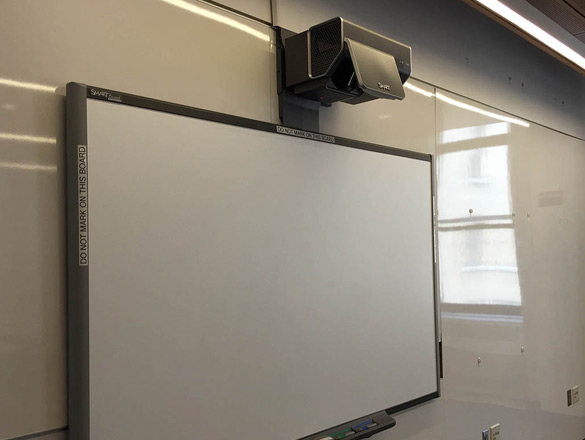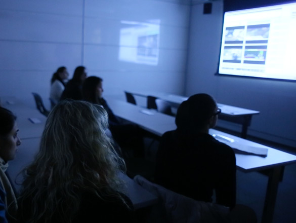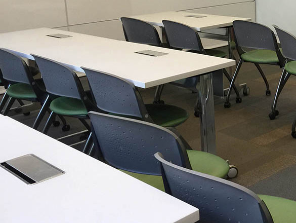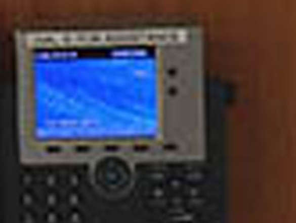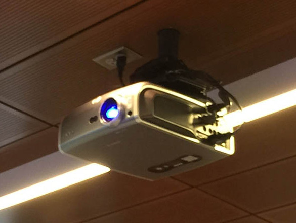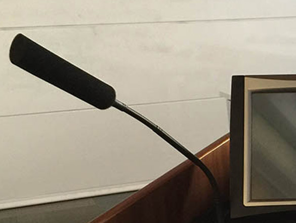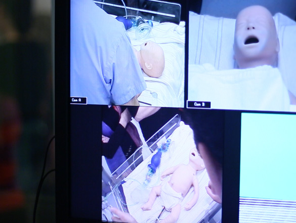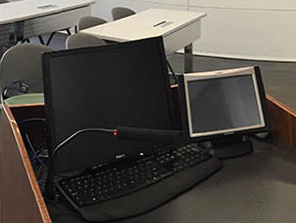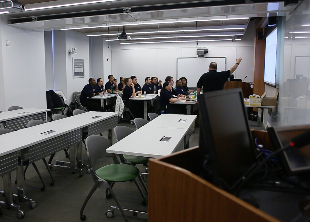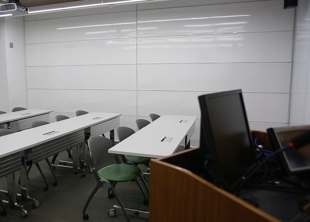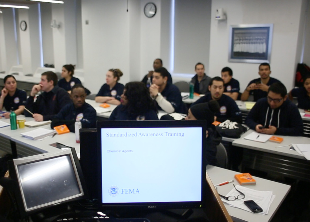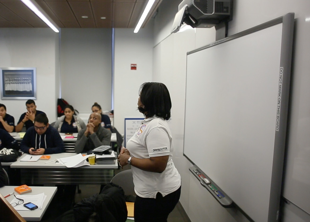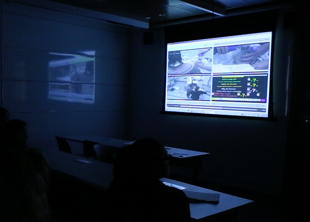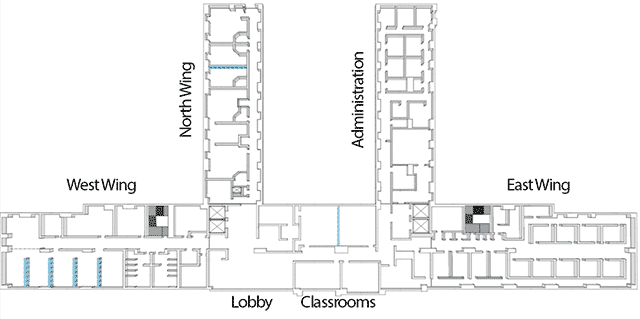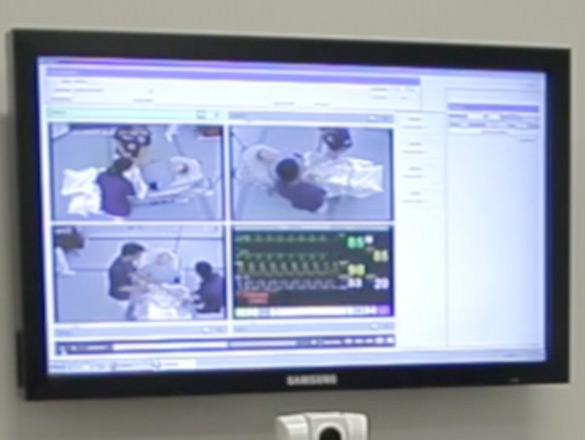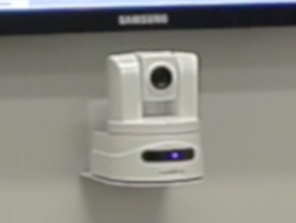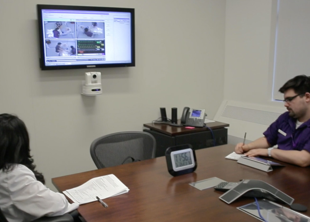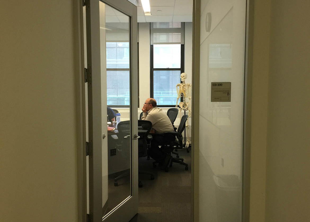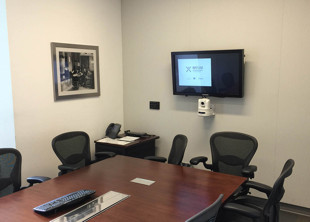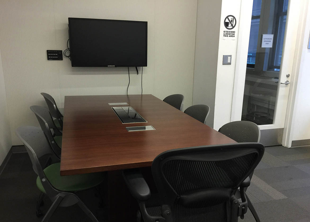New Virtual Tour!
NYSIM has 6 dedicated areas for a multitude of simulations and other use-cases. Get to know our space by clicking on each area below.
West Wing
The west wing houses the flex room, also known as the multi purpose room. The flex room has multiple partitions that can be configured to divide the room into individual bays for small team training. The room is large enough to be use for disaster training. It can also be set up as a work area for task trainers, manikins (NYSIM has over 17) or even as a classroom. Learners can practice medical tasks such as tracheal intubation, vascular access and diagnostic ultrasound.
Features
Pictures
Example Programs
Program types here
North Wing
The north wing has five simulation rooms each with its own control room where instructors can operate manikins and record the event for student/teacher analysis. They can be configured in many ways. Two rooms are set up as operating rooms complete with operating tables, anesthetic machines and basic gases. Other are often configured as labor and delivery rooms, neo native intensive care rooms and trauma bays.
Features
Pictures
Example Programs
Program types here
East Wing
The east wing has 14 office style examination rooms. These rooms are most commonly used for learners to interact with standardized patients. Faculty can observe the encounters through one way mirrors or by watching live video feed.
Features
Pictures
Example Programs
Program types here
Classrooms
Adjacent to the lounge are four classrooms. Each holds approximately 20 people. The two on the north side are seperated by a retractable wall. When the wall is raised the class size can be expanded to 50 to 60 participants. All of the classrooms have state of the art smart boards, audio visual aides, and teleconferencing equipment.
Features
Pictures
Example Programs
Program types here
Debriefing Spaces
There are six small conference rooms scattered around the center. These can be used for debriefing after simulation scenarios. Also the conference rooms can be connected by audio visual links to enable larger groups to be view training sessions in other parts of the center.
Features
Pictures
Example Programs
Program types here
Copyright © 2014 - 2021, NYSIM

